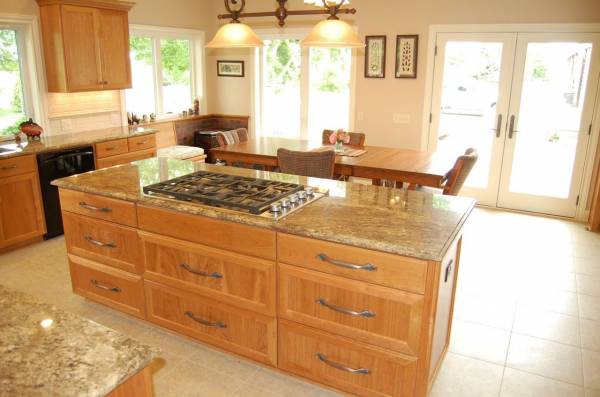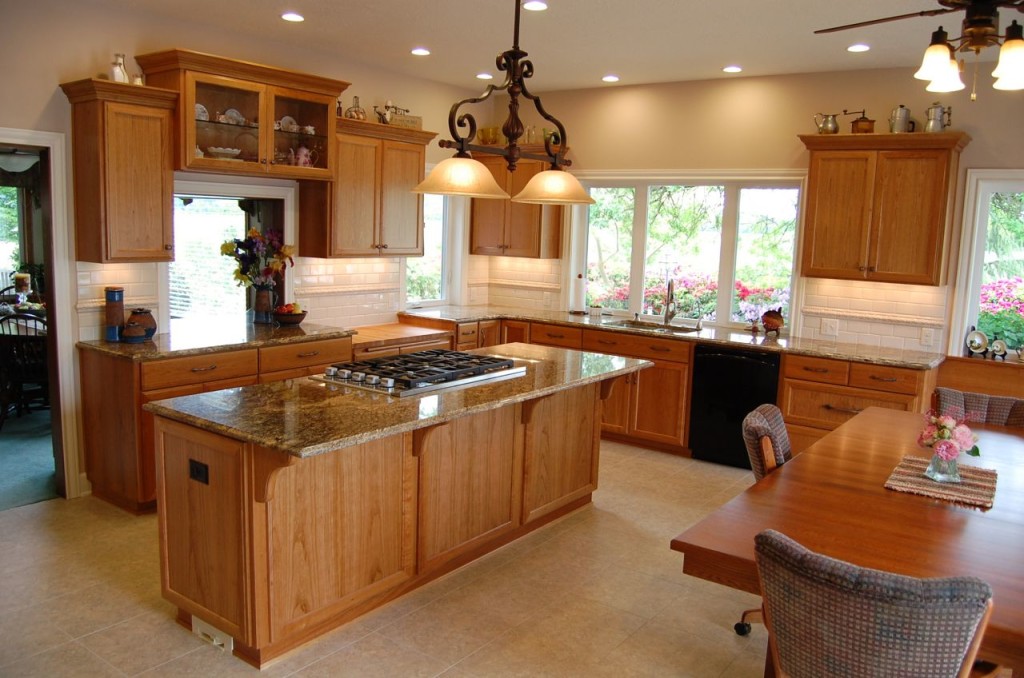Kitchen Remodel: A Top to Bottom Country Makeover : Part II – Floor Plans
Although it might be difficult see, we added close to 5 feet of width to the kitchen. Clearly this was a lot of space to work with and we took advantage of that. We completely re-worked the placement of the appliances and made the space and efficiency of the kitchen vastly improve.
Kitchen Remodel: A Top to Bottom Country Makeover : Part II – Floor Plans Read More »


