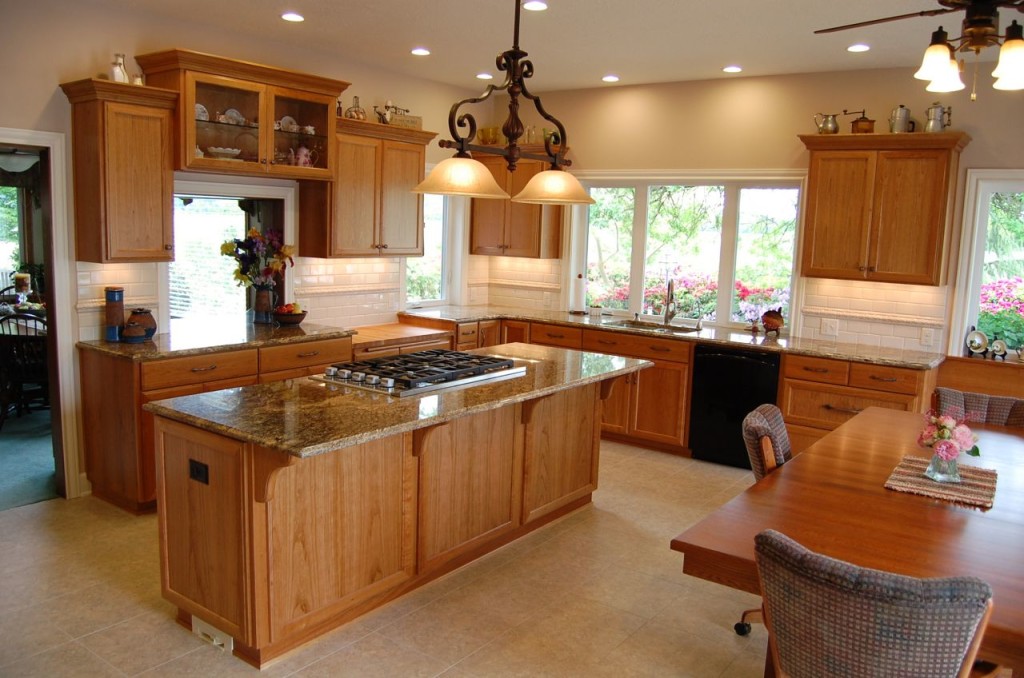[vc_row margin_bottom=”0″ margin_top=”0″ padding_left=”40″ padding_right=”40″ bg_position=”top” bg_repeat=”no-repeat” bg_cover=”false” bg_attachment=”false” padding_top=”40″ padding_bottom=”40″ parallax_speed=”0.1″][vc_column width=”1/3″][vc_single_image image=”1483″ css_animation=”left-to-right” img_link_target=”_self” img_size=”full”][dt_gap height=”20″][/vc_column][vc_column width=”2/3″][vc_column_text]
Kitchen Remodel: A Top to Bottom Country Makeover : Part I
Rooms Remodeled: Kitchen and Nook
Major Improvements: Brought in more light with additional windows, re-designed kitchen layout and replaced all surfaces throughout kitchen.
Timeline: 10 Weeks (Including major renovations to exterior walls)
The kitchen has always been the heart of the home. Over the years though, the kitchen seems to have also become a popular place to do more than cook. While our best intentions are to have guests in other parts of the home, they always mysteriously gravitate back towards the kitchen. While the mystery might never be solved, our customers problems were solved and throughout the next couple posts, we will tell you how that occurred.
Background: Our clients had a great home but the kitchen was a problem that needed to be addressed. The existing nook was too tight and since the daily meals happened there, we needed to open up that space. The kitchen was original to the home and because of this, a total makeover was needed.
In reality, doesn’t this sound like any house that has been built in the 90’s or beyond? Our lifestyles have changed but floor plans have only recently changed in the custom homes that we have built in the last 5 years and more specifically the kitchen is the one area where they have changed the most.[/vc_column_text][dt_gap height=”10″][vc_row_inner][vc_column_inner width=”1/1″][vc_column_text]
Before and After Pictures:
[/vc_column_text][/vc_column_inner][/vc_row_inner][dt_gap height=”10″][vc_row_inner][vc_column_inner width=”1/3″][dt_fancy_image type=”image” image=”http://www.kaufmanhomesinc.com/wp-content/uploads/Kaufman-homes-Country-Kitchen-Remodel-Before.jpg” lightbox=”true” style=”1″ width=”480″ padding=”10″ margin_top=”0″ margin_bottom=”0″ margin_left=”0″ margin_right=”0″ align=”left” animation=”none”][dt_gap height=”20″][/vc_column_inner][vc_column_inner width=”1/3″][dt_fancy_image type=”image” image=”http://www.kaufmanhomesinc.com/wp-content/uploads/Kaufman-homes-Country-Kitchen-Remodel-Before-1-1024×768.jpg” lightbox=”true” style=”1″ width=”480″ padding=”10″ margin_top=”0″ margin_bottom=”0″ margin_left=”0″ margin_right=”0″ align=”left” animation=”none”][dt_gap height=”10″][/vc_column_inner][vc_column_inner width=”1/3″][dt_fancy_image type=”image” image=”http://www.kaufmanhomesinc.com/wp-content/uploads/Kaufman-homes-Country-Kitchen-Remodel-Before–1024×768.jpg” lightbox=”true” style=”1″ width=”480″ padding=”10″ margin_top=”0″ margin_bottom=”0″ margin_left=”0″ margin_right=”0″ align=”left” animation=”none”][dt_gap height=”10″][/vc_column_inner][/vc_row_inner][vc_row_inner][vc_column_inner width=”1/1″][dt_gap height=”20″][/vc_column_inner][/vc_row_inner][vc_row_inner][vc_column_inner width=”1/3″][dt_fancy_image type=”image” image=”http://www.kaufmanhomesinc.com/wp-content/uploads/Kaufman-homes-Country-Kitchen-Remodel-After-1-1024×678.jpg” lightbox=”true” style=”1″ width=”480″ padding=”10″ margin_top=”0″ margin_bottom=”0″ margin_left=”0″ margin_right=”0″ align=”left” animation=”none”][dt_gap height=”10″][/vc_column_inner][vc_column_inner width=”1/3″][dt_fancy_image type=”image” image=”http://www.kaufmanhomesinc.com/wp-content/uploads/Kaufman-homes-Country-Kitchen-Remodel-After–1024×678.jpg” lightbox=”true” style=”1″ width=”480″ padding=”10″ margin_top=”0″ margin_bottom=”0″ margin_left=”0″ margin_right=”0″ align=”left” animation=”none”][dt_gap height=”10″][/vc_column_inner][vc_column_inner width=”1/3″][dt_fancy_image type=”image” image=”http://www.kaufmanhomesinc.com/wp-content/uploads/Kaufman-homes-Country-Kitchen-Remodel-After-1024×678.jpg” lightbox=”true” style=”1″ width=”480″ padding=”10″ margin_top=”0″ margin_bottom=”0″ margin_left=”0″ margin_right=”0″ align=”left” animation=”none”][dt_gap height=”10″][/vc_column_inner][/vc_row_inner][dt_gap height=”10″][vc_column_text]As you can see, the kitchen was dated but with a new layout and floor to ceiling overhaul we were able to really make a difference to the whole look and feel of the kitchen.
Coming Up:
Because of the extent of this remodel, we will be documenting it over the next couple posts. We will get more into the cabinets, general layout of the kitchen (including floor plans) and other details that really made this a successful remodel for both us and more importantly our clients.
While this remodel is quite extensive, we at Kaufman Homes pride ourselves in fitting into the budget and restraints that our clients sometimes have with their existing home. There are ways for us to re-work floor plans in very cost-effective ways that have the impact that will truly change the way that you look and live in your home.
We look forward to hearing from you either with comments about this kitchen or new remodels that you would like us to be a part of.[/vc_column_text][/vc_column][/vc_row]

