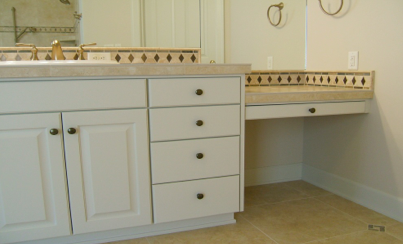[vc_row][vc_column width=”1/3″][vc_single_image image=”1399″ css_animation=”left-to-right” img_link_target=”_self” img_size=”full”][dt_gap height=”20″][/vc_column][vc_column width=”2/3″][vc_column_text]
Planning Countertop Heights for Kitchens and Bathrooms
When it comes to heights for bath, kitchen, utility countertops or dining surfaces, the heights should be based on the needs of the homeowner. The main purpose for remodeling or building custom home is not just to have a new pretty kitchen, bath or utility room, but to also to make the living experience more enjoyable and comfortable.
Kitchen countertops
Kitchen counters serve as more than places to store appliances. You prepare food, wash dishes and perform other duties at the counter and its height makes a big difference in your ergonomic comfort. Standard heights have been adopted for the different countertop surfaces in the kitchen but your personal preferences and needs may make alternative measurements preferable.
Standard Countertop Height
The standard countertop height in a kitchen is 36 inches high. Cabinetry and appliances are designed to fit this height and average-sized people will find this a comfortable work height. This specific measurement is not exact; tile or stone countertops may add ½ to one inch to the height, while Formica or other materials come closer to the ideal height.
Lower Countertop Height
Many shorter people find the standard counter height too tall to work at comfortably. A different height measurement can be built into the kitchen work surfaces but it requires custom work to fit the cabinets and appliances. A rule of thumb for determining proper countertop height is that, when resting your hands on the countertop, your elbows are bent at a 45-degree angle. Many people of less than average height find 32 inches to be a comfortable work-surface height.
Taller Countertop Height
People who are taller than the average person find themselves bending over to work at the standard counter height. For these cooks, raising the height a few inches to a more comfortable 38 or 39 inches improves their ergonomic comfort in the kitchen. Custom cabinets are required to accommodate a lower or higher height but your comfort in kitchen duties may make the expense worthwhile.

Notice the raised countertop area for two dishwasher drawers with the top drawer dishwasher to make access more to be used on a regular day to day living with comfortable with the lower drawer for overflow dishes. The drawer dishwashers allows easy top access and the countertop above can be standard height
Wheelchair- Accessible Counter Height
A kitchen counter designed for wheelchair access requires a different counter height. The arms of a standard wheelchair are 29 inches high, so an ideal work height is 32 inches. The countertop design may allow for adjustment of this height to accommodate the comfort of the cook.
Kitchen Island Height
A popular feature in many Kitchens is the island with the eat-in bar. The bar is raised above the 36-inch height of the counter surface so that tall bar stools can be used as seating. The height for this eating surface is usually 42 inches.
Bathroom countertops
Choosing a bathroom counter height now depends on your needs instead of just a standard height. Although there is an industry-standard height, manufacturers offer bathroom counters for custom sinks and that meet the needs of taller people as well, so you can choose the counter height that best suits you.
Standard Height
Most manufacturers of bathroom cabinets consider 29 or 30 inches as the standard height. Once the countertop is put on, the standard height will increase by approximately 1 inch, to 30 or 31 inches in total height.
Back-Saver Bathroom Counter Height
In recent years, a lot of new homes feature back-saver bathroom counters, whose standard height ranges from 33 to 35 inches tall. These taller counters are be used to make the sink more comfortable for taller adults.
Bathroom Counter Height for Vessel Sink
If you choose a vessel sink, which sits on top of the bathroom counter, then your bathroom counter height will depend on what type of vessel sink you choose. If the vessel sink is tall, then the standard counter height of 29 or 30 inches will balance the taller sink. If the vessel sink is low and wide, it is better to choose a back-saver counter.
Makeup counter
Make up counter with a height of 30”
In Conclusion
I often hear customers say for resale they are concerned about making countertops anything different than standard height. I believe it is more important to make cabinet counter heights accommodate the needs of the person who will be living in the home.
Kaufman Homes is very sensitive to making counter heights fit the customer’s needs or desires. We have accommodated customers who are very tall, short and in wheelchairs. Live for today and not for someone’s tomorrow.
[/vc_column_text][dt_gap height=”10″][/vc_column][/vc_row]


