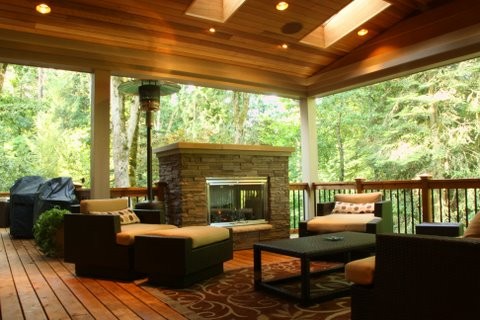[vc_row][vc_column width=”1/3″][dt_fancy_image type=”image” style=”1″ width=”270″ padding=”10″ margin_top=”0″ margin_bottom=”0″ margin_left=”0″ margin_right=”0″ align=”left” animation=”none” image=”http://www.kaufmanhomesinc.com/wp-content/uploads/kaufman-homes-how-kaufman-homes-remodels-a-home-laurel-springs-remodel-phase-i.jpg” image_alt=”Deck” lightbox=”true”][dt_gap height=”20″][/vc_column][vc_column width=”2/3″][vc_column_text]
How Kaufman Homes Remodels a Home: Laurel Springs Remodel Phase I
In 2011, Kaufman Homes began working with a customer in Laurel Springs to determine what would be the best way to satisfy their changing housing needs and desires. They discussed with us about selling their current home and building new but when they considered the deflated amount their home would probably sell for, in this economy and when we explained how the cost of new construction continues to rise due to increasing material costs, new government regulations and added energy code requirements. It has become increasingly more difficult to finance a new home as pre-construction appraisals, of proposed new homes, are evaluated with sales of comparable, depressed value, existing homes, thus the amount they will loan is less than most people will need to build the new home.
This helped the client make the decision to begin the remodeling and redecorating process also allowing them to stay in the neighborhood they have always loved. The client expressed the desire to create a more open home plan, to modify a heating system that is inadequate, change a family room wood burning fireplace to a more convenient gas burning fireplace with a raised hearth, to modify and update the master and guest baths, add a covered deck with an outside gas fireplace, add more hardwood floor on the main floor, completely re-do the kitchen and paint all of the inside and outside of the home.
Remodeling in Phases
Our Kaufman homes designer finished the plans, we did the estimate and the Clients were ready to begin the project. Our job was to plan and schedule the remodel to minimize, as much as possible, the disruption of their daily living. We broke the remodel into two main phases with small phases running concurrently with each phase.
Phase I
[/vc_column_text][dt_gap height=”10″][vc_row_inner][vc_column_inner width=”1/3″][dt_fancy_image type=”image” image=”http://www.kaufmanhomesinc.com/wp-content/uploads/kaufman-homes-how-kaufman-homes-remodels-a-home-laurel-springs-remodel-phase-i2.jpg” image_alt=”Deck Remodel” lightbox=”true” style=”1″ width=”270″ padding=”10″ margin_top=”0″ margin_bottom=”0″ margin_left=”0″ margin_right=”0″ align=”left” animation=”none”][/vc_column_inner][vc_column_inner width=”1/3″][dt_fancy_image type=”image” image=”http://www.kaufmanhomesinc.com/wp-content/uploads/kaufman-homes-how-kaufman-homes-remodels-a-home-laurel-springs-remodel-phase-i3.jpg” image_alt=”Deck Remodel” lightbox=”true” style=”1″ width=”270″ padding=”10″ margin_top=”0″ margin_bottom=”0″ margin_left=”0″ margin_right=”0″ align=”left” animation=”none”][/vc_column_inner][vc_column_inner width=”1/3″][dt_fancy_image type=”image” image=”http://www.kaufmanhomesinc.com/wp-content/uploads/kaufman-homes-how-kaufman-homes-remodels-a-home-laurel-springs-remodel-phase-i4.jpg” image_alt=”Deck Remodel” lightbox=”true” style=”1″ width=”270″ padding=”10″ margin_top=”0″ margin_bottom=”0″ margin_left=”0″ margin_right=”0″ align=”left” animation=”none”][/vc_column_inner][/vc_row_inner][vc_row_inner][vc_column_inner width=”1/1″][dt_gap height=”10″][vc_column_text]Our first phase was to build the covered deck with an outdoor gas fireplace and to simultaneously add another furnace and AC to the upstairs and downsize the main furnace and AC for the main and basement floors, do one of the bathroom remodels, build the deck cover and change the family room fireplace to a gas burning raised hearth fireplace. We left the kitchen completely intact for the clients family to have a protected path to the kitchen.
Doing remodels in the main living areas of a home require the contractor to keep clean work areas, be very considerate of the entire family and above all make sure the job moves along at a well scheduled pace.
Phase II
The second phase of the project will be to open up the family room to the kitchen and do the complete remodel in the kitchen. We could have started the 2nd phase just before Thanksgiving but we made the choice to wait and start the first week in January 2012. We felt the disruption to the family during the holidays and during the holiday break would really make us unwelcome.
To Be Continued
We are going to be updating our blog periodically to give you updates and demonstrating how Kaufman Homes completes a remodel.
Stay tuned…[/vc_column_text][dt_gap height=”10″][/vc_column_inner][/vc_row_inner][/vc_column][/vc_row]

